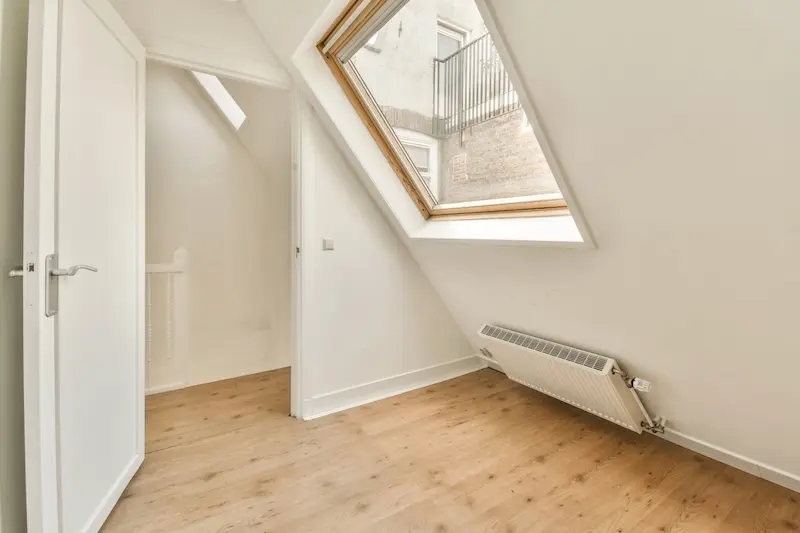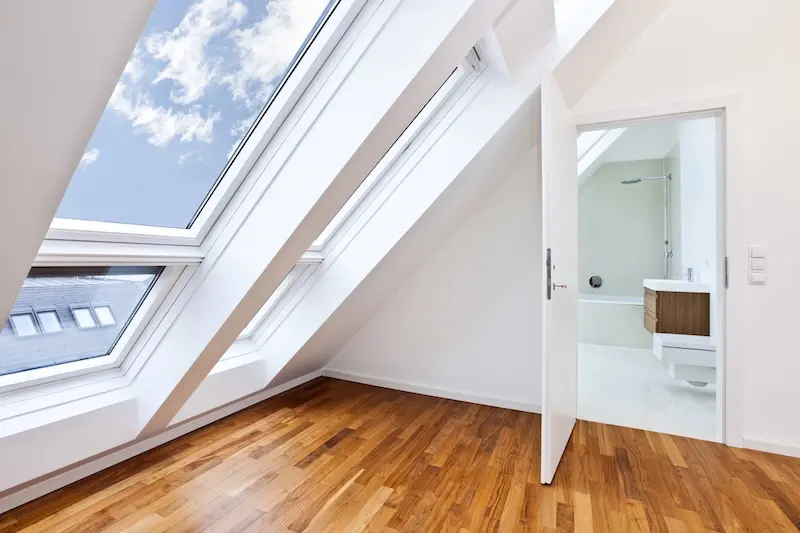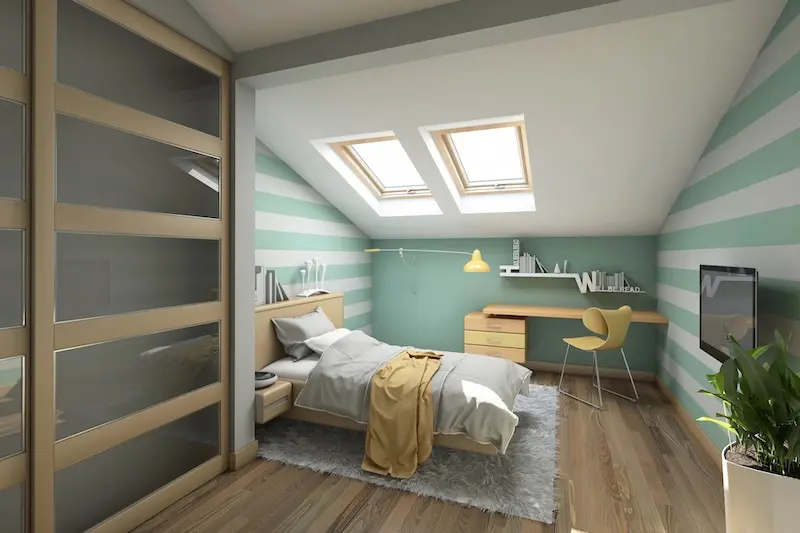Before embarking on an exciting and game-changing loft renovation, it’s vital to first consult the Irish attic conversion regulations to ensure your project remains compliant.
While it can be easy to get carried away with the design of a space that will transform your home, it’s essential to cover the most important bases first to avoid any legal repercussions.
This article aims to help you navigate both planning permission for attic conversions and associated building regulations, so you can proceed with confidence as you gear up to reinvent your space.
What are the attic conversion regulations in Ireland?
In Ireland, all attic conversion works must comply with building regulations. These regulations are in place to ensure that any structural changes uphold the safety, durability and overall integrity of the home.
Compliance is essential, not only to meet legal standards, but also to protect the well-being of all occupants.
Whether or not planning permission is required is irrelevant; building regulations still apply to safeguard the quality and safety of the conversion.
Understanding the difference between planning permission and attic conversion regulations
The attic conversion regulations are a set of measures that ensure your loft redesign is safe, structurally sound, and doesn’t compromise your surrounding environment in any way. These rules are a completely different entity from planning permission, something that can cause homeowners a great deal of confusion.
While planning permission is always necessary for the creation of habitable spaces, or in cases where dormer or front-facing windows are being installed, non-habitable conversions usually fall under the category of “exempted development”.
However, this does not mean you are exempt from adhering to the attic conversion regulations; all conversions need to comply with the Loft Conversion Guidelines as part of the Irish Building Regulations (you can download a copy of the guidelines here).

Habitable attic conversions
It’s vital to secure planning permission for habitable conversions. This refers to a conversion that will be used as a living space, such as a bedroom, an office or a playroom.
The reason planning permission is required for such a project is because of the structural changes involved, which can include anything from raising the roof to installing dormer windows at the front, side or rear of the home.
As outlined in the Technical Guidance Documents (TGDs), the regulations surrounding habitable conversions require:
- A 2.4m ceiling height over at least half the space
- Structural reinforcement
- Adequate insulation and ventilation
- Fire safety and escape routes
- Sufficient natural light from appropriately sized windows.
If you’re uncertain about what category your proposed attic conversion falls into, it’s best to seek advice from your local authority to avoid paying a large fine or even facing prison time.
Requirements of the attic conversion regulations
When embarking on an attic renovation, there are several key stipulations within the Irish Building Regulations that you must be mindful of.
- Firstly, maintaining structural integrity is a fundamental necessity. This is to ensure that the floor and roof can support a sufficient load
- Safe access and egress points are another vital element. To comply with these regulations, proper stairs and escape routes must be installed.
- Adequate fire safety measures, such as effective compartmentation and detection practices, must also be put in place to ensure adherence to the regulations.
- Furthermore, insulation and ventilation must meet energy and health standards.
- In the context of habitable rooms, it’s integral to allow for sufficient natural light and headroom.
The best way to remain compliant with these regulations is to follow council procedures and legal advice, as well as consulting a registered architect with vast experience in attic conversion planning.

How AtticPlanning.ie can assist
At AtticPlanning.ie, we offer specialist attic conversion planning application services across Ireland. Our services include:
Consultation and viability assessment
- Is your attic suitable?
- Storage vs habitable?
Architectural design and compliance
- Plans tailored to TGDs and local aesthetics
Planning application management
- Engaging with planning officers and responding to queries
Building regulation support
- Preparing necessary documentation for Building Control
Our expertise will help you to ensure that your project is both compliant and efficient, saving you time, stress and unexpected costs.
Adhere to the attic conversion regulations with the help of AtticPlanning.ie
With a 99% success rate and over 400 successful applications, our team is perfectly placed to start unlocking your attic’s full potential.
We bring the specialist knowledge of RIAI-registered architects, managing all aspects of planning applications and building compliance, while delivering peace of mind, efficiency and professional results.
Contact us by calling 01 895 8551 to receive your free quote.






