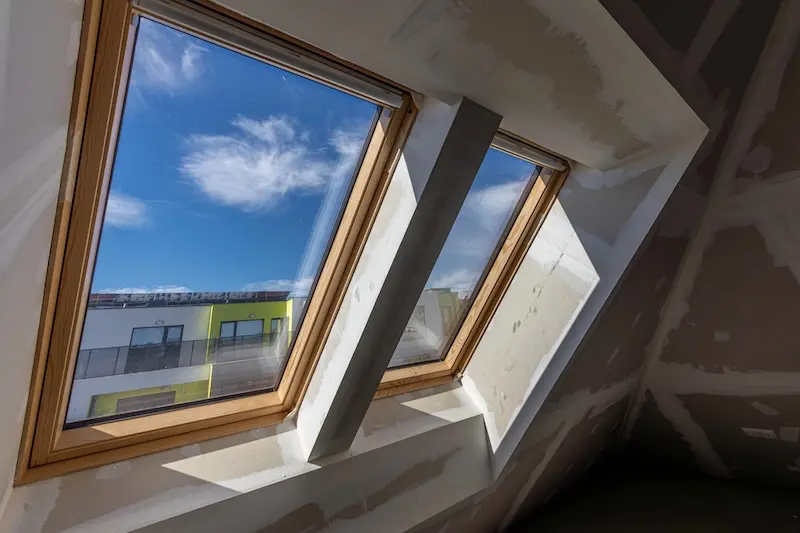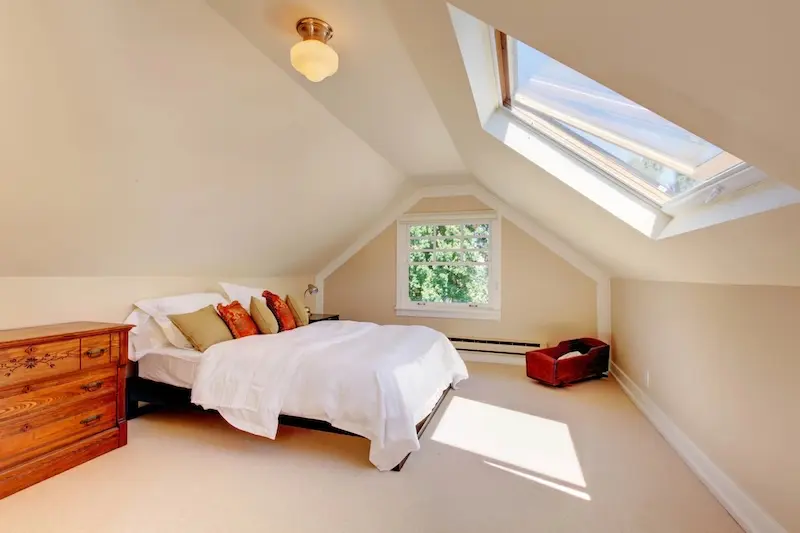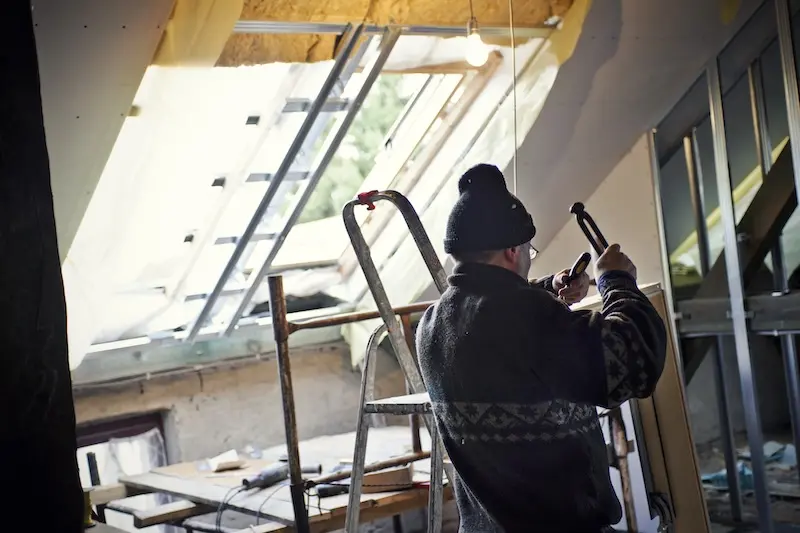The secret to carrying out a successful loft renovation lies in one key step: avoiding the most common attic conversion planning mistakes at all costs.
But what exactly are these oversights, how do they affect your building project, and how can you avoid them?
In this article, we discuss this topic in detail and share insights into how our expert team can help you steer clear of the most prominent errors.
What are the top 7 attic conversion planning mistakes?
When taking on a project as transformative as an attic conversion, bumps in the road are to be expected. However, being aware of the most common pitfalls ahead of time will facilitate an experience that’s as seamless as possible, for all involved and from start to finish.
Here are the top seven mistakes to wrap your head around:
1. Assuming all attic conversions are exempt from planning permission
A frequent misconception is that all attic conversions in Ireland are exempt from planning permission.
While it is true that simple additions, like Velux windows to the rear roof slope or non-habitable conversions with no structural changes, may not require permission, many more substantial projects will.
These include conversions where significant changes are being made, such as converting an attic into a living space, installing dormers or altering the roof’s structure. In such instances, planning approval must be sought before work can begin.
At AtticPlanning.ie, we provide an initial assessment to identify when planning permission is required, saving you from costly surprises later in the process.
2. Submitting an incomplete or inaccurate application
Figuring out the need for planning permission is one thing; getting the application right is another.
Unfortunately, something as simple as incomplete documentation is enough for a council to return or refuse attic conversion applications.
Unclear drawings can be another reason this happens.
Given that a planning authority will deal with a valid planning application within 12 weeks, an application deemed invalid can significantly delay a conversion project.
We prepare and review every detail of your submission, from accurately scaled architectural plans to relevant documentation, ensuring you are armed with a polished, compliant application.
3. Failing to research local council requirements
While there are national loft conversion guidelines in place, many people don’t realise that each city and county council in Ireland may also have varied interpretations of these rules that need to be adhered to.
These variations can apply to a number of areas, from height restrictions and design aesthetics to heritage considerations surrounding traditional buildings with historical relevance.
Our extensive experience working across councils nationwide enables us to tailor applications to fall in line with local expectations, dramatically reducing the risk of refusal or delays.

4. Not consulting an architect in the early stages
The importance of architectural input when converting an attic can often be disregarded. Homeowners, who may be in a rush to get a project underway, often go directly to a builder or contractor before first consulting an architect.
This is a mistake, as it could lead to conversions that may fall short of planning or building regulations.
AtticPlanning.ie is owned and run by JEArchitecture, a registered architects’ practice with more than 20 years of expertise.
When a client approaches us about an attic conversion, we develop compliant, context-sensitive designs at the very start, streamlining both the application and build process and ensuring every box is ticked.
5. Underestimating the importance of structural and fire safety compliance
People can get so consumed with the finished look of a transformed attic space that safety concerns take a back seat. While the aesthetics of an attic conversion are important, it is far more essential for the finished design to meet the relevant building regulations.
This involves including safe access and egress points, fire detection methods, correct insulation, proper ventilation, and ample structural support.
There are further standards that must be taken into consideration for habitable spaces, such as minimum headroom restrictions and availability of natural light.
Our team will be on hand to ensure your plans meet all safety requirements, so you can rest assured that your home and its occupants are fully protected.
6. Poor communication throughout the process
When embarking on an attic renovation, poor communication can significantly delay the project.
From missing council requests and misinterpretation of regulations, to unclear feedback, a lack of communication and coordination between all involved parties can lead to frustration and rework.
We act as your trusted intermediary, keeping you informed at every stage and handling council correspondence so you don’t miss a beat.
7. Choosing a provider without a proven track record
Entrusting an attic conversion to an inexperienced provider can result in both wasted time and money.
Checking a company’s longevity, testimonials and success rate is the only way to ensure you are in reliable hands.
With a 99% planning permission success rate and over 400 completed attic conversions, we offer a level of reliability and efficiency that homeowners can truly count on.

Avoid attic conversion planning mistakes with our help
Your attic conversion should be an exciting project, not a source of stress. This can be achieved by avoiding the most common pitfalls mentioned above, which is what our team at AtticPlanning.ie is here to assist with.
As specialists in the business, we understand Ireland’s planning regulations inside out, helping you to save time, money and hassle.
We manage the entire conversion process, from initial consultation and design, through to application and approval.
Whether your conversion is exempt or requires full planning, you can lean on our expertise to guide you through every step.
Contact us today through our website or call 01 895 8551 to begin your attic conversion journey.






